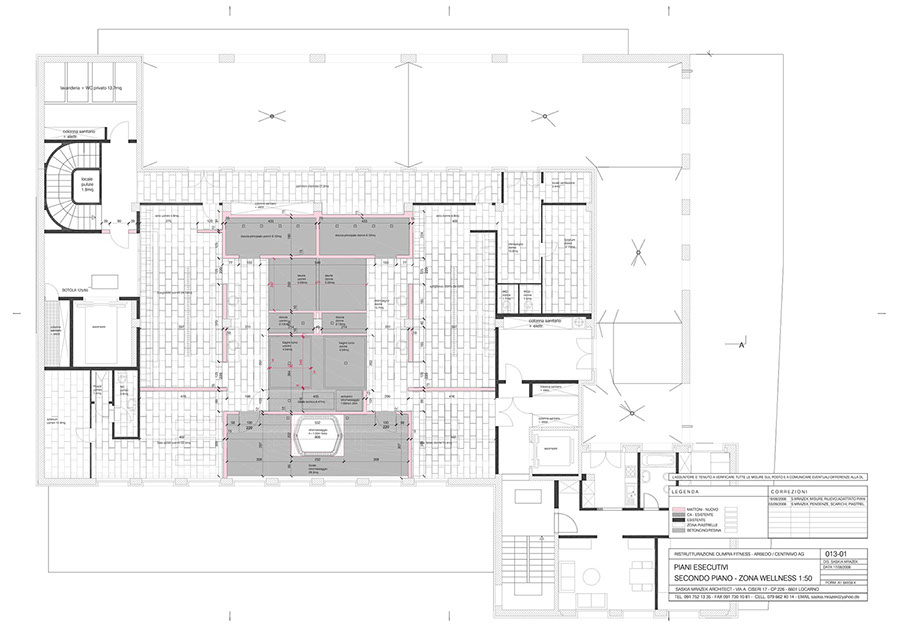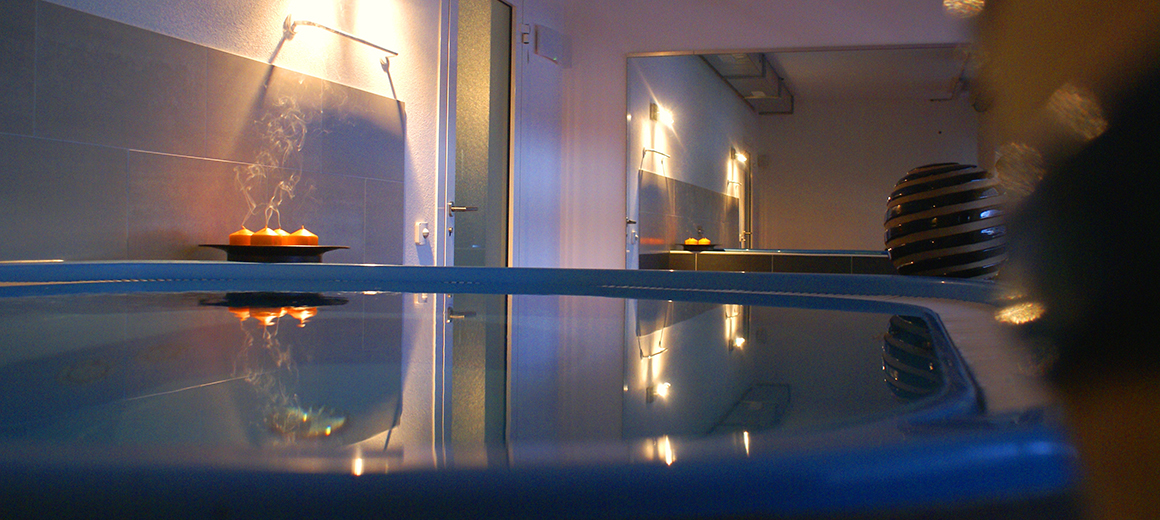
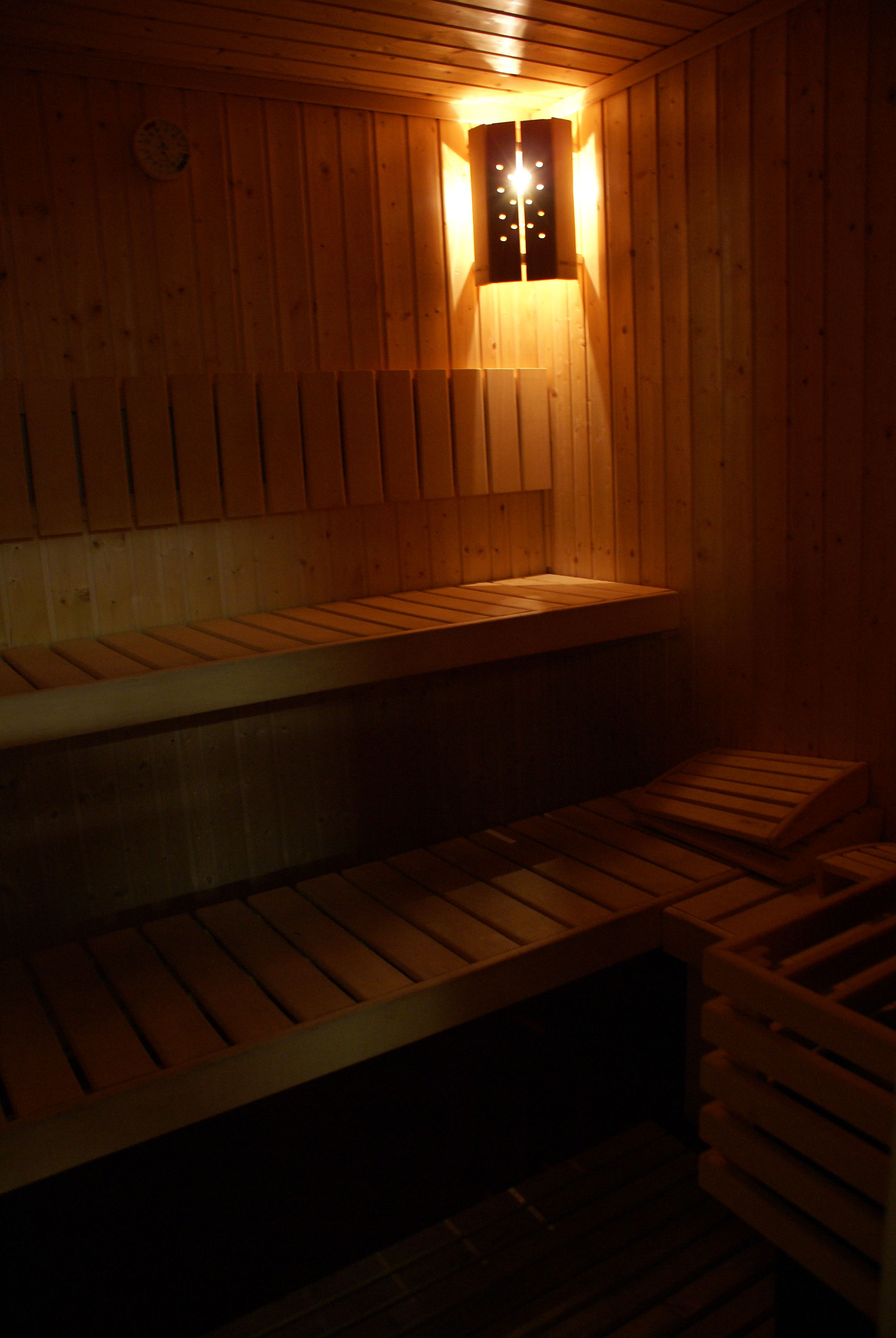
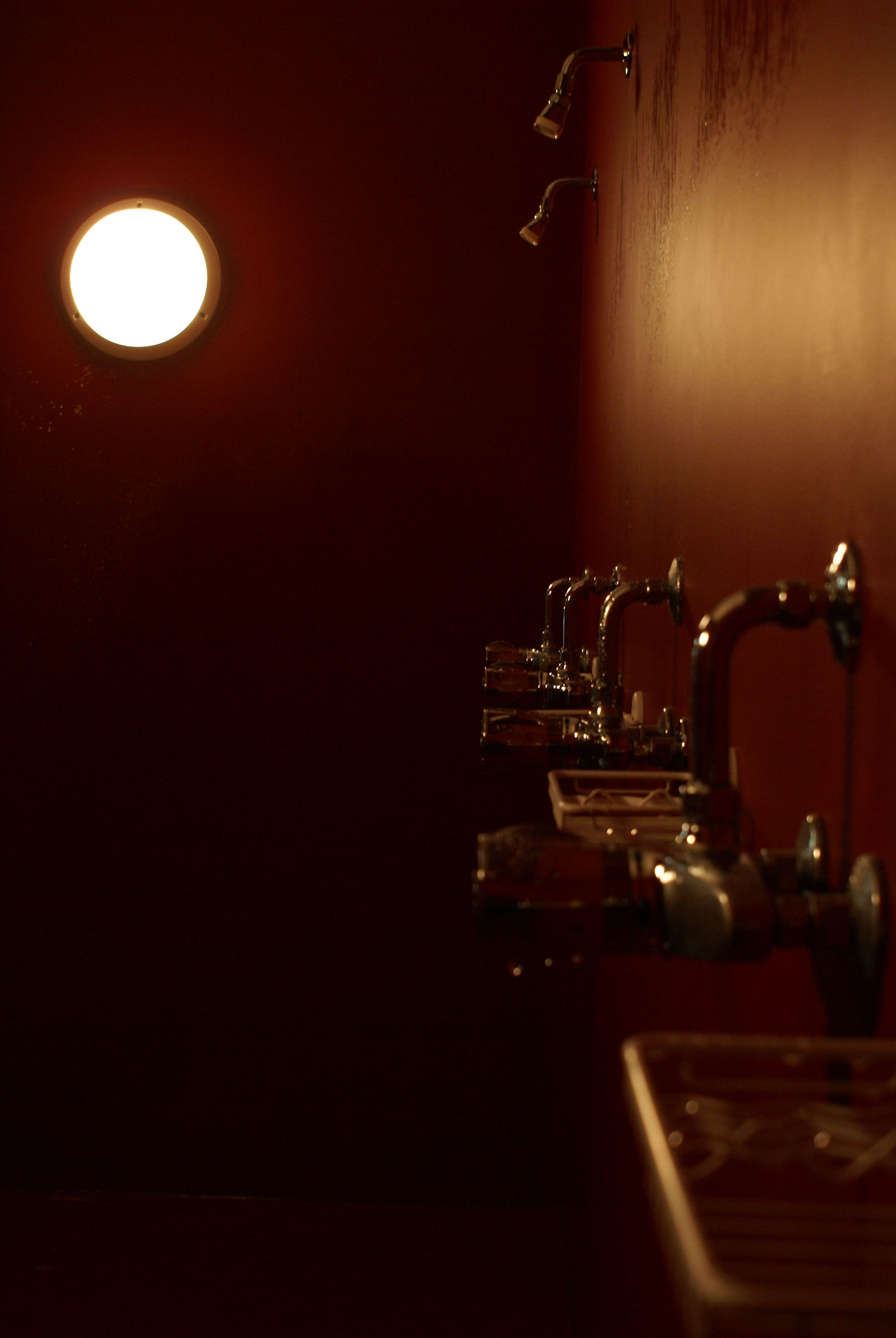
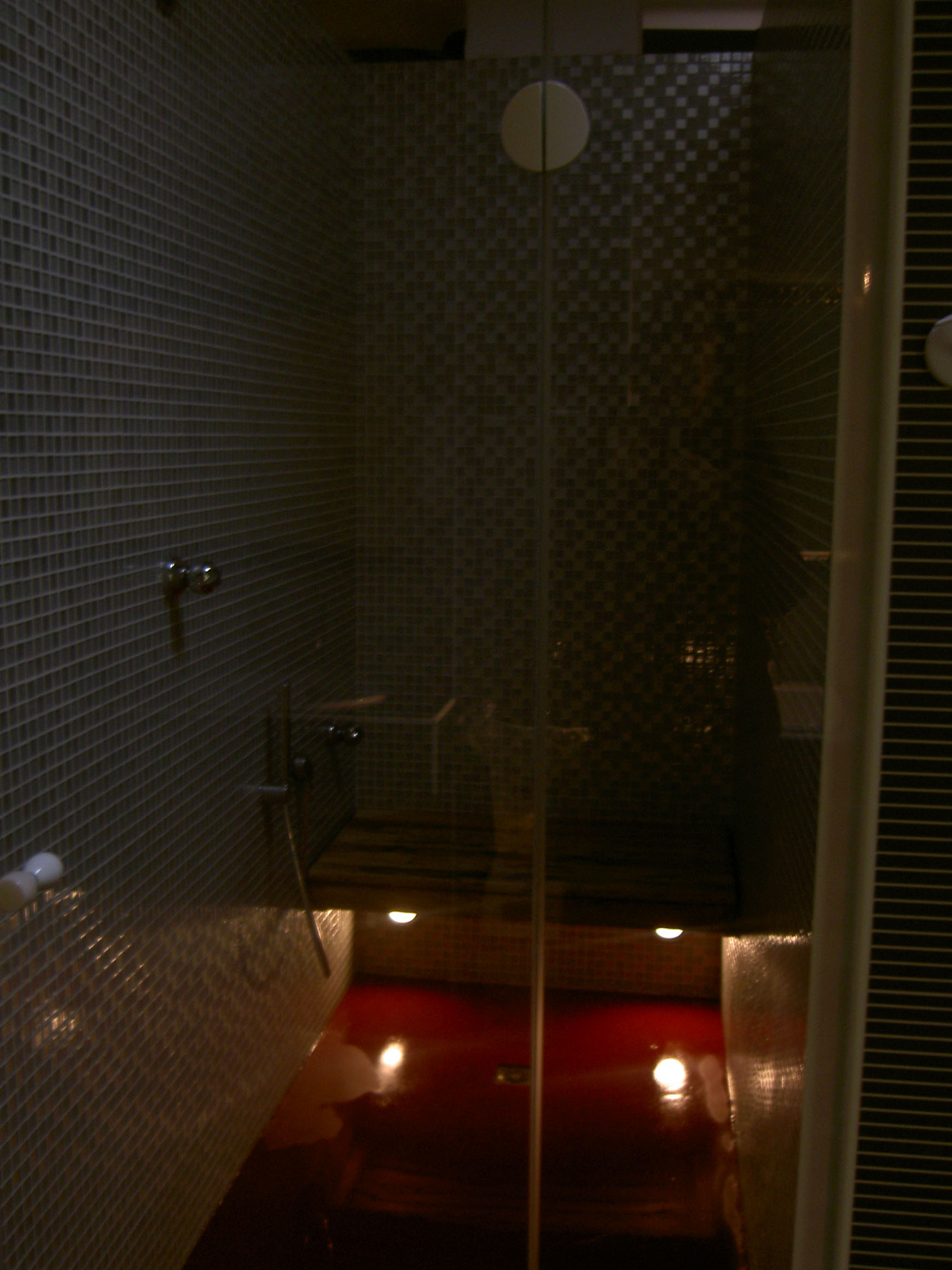
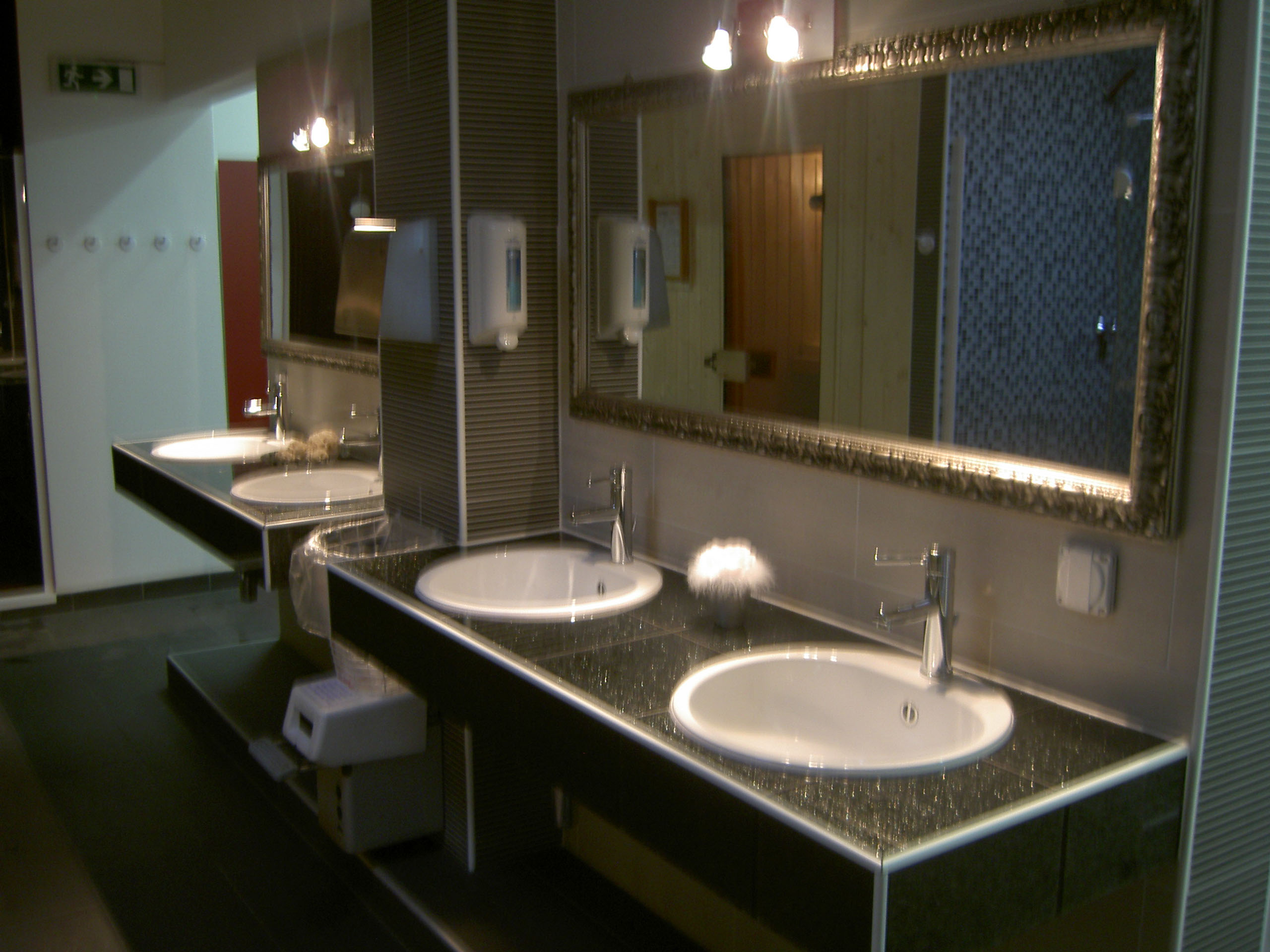





RENOVATION AND RECONSTRUCTION of the wellness area of Olimpia Fitness – ORSELINA
RENOVATION AND RECONSTRUCTION of the wellness area of Olimpia Fitness – ORSELINA
RENOVATION AND RECONSTRUCTION of the wellness area of Olimpia Fitness – ORSELINA
RENOVATION AND RECONSTRUCTION of the wellness area of Olimpia Fitness – ORSELINA
RENOVATION AND RECONSTRUCTION of the wellness area of Olimpia Fitness – ORSELINA
<
>
Project plan
OLIMPIA FITNESS
Architect│Saskia Mrazek
dipl. arch. USI-MBA member SIA-OTIA-REG A
Project│2008
Constructions│2008
Location│Arbedo, Gemeinde Bellinzona, TI
Client│Centravo AG, ZH
Area│320 m2
Ceiling higth│3,00 m
CONCEPT │ Due to a damage caused by water in the existing wellness area of the gym the owner decided to eliminate all inner walls and installations to turn the space to its virgin status of a empty room just signed with structural pillars. The new development of the wellness area was planned to leave the changing rooms for the men nearby the entrance, meanwhile the wellness area with sauna, vapor bath as also the showers and the washing basins were separated and positioned along a connecting aisle. From this corridor the guests get also to the resting room, the solarium and the toilets. The design of women compartment is the same, just mirrored. The whirlpool is located in a separate room which connects the two areas.
The spaces are signed by an optical separation by the material choice which separates the “wet area” from the “dry area”. The “wet area” is designed in a ruby red joistless synthetic resin including showers, the sauna, the vapor bath and the whirlpool; meanwhile the rest is carried out with tiles in anthracite The block of sauna, vapor bath and technical space was planked with timber staying lower than the rest of the inner walls to create a kind of connection between women- and men-space.
© 2023 Saskia Mrazek Architect – All rights reserved
Saskia Mrazek Architect dipl. arch. USI-MBA membro SIA-OTIA-REG A | Via A. Ciseri 17 | 6601 Locarno | T +41 91 751 32 27 | info@saskiamrazek.ch
